
Details of South wing and drawing room.
View in Canmore
View in Canmore

Photographic copy of section and elevation of additions and alterations.
View in Canmore
View in Canmore

Photographic copy of sections of additions and alterations.
View in Canmore
View in Canmore

Floor plans.
View in Canmore
View in Canmore

Postcard.
General view.
View in Canmore
View in Canmore

Page 10 Aerial view of house, grounds and farm buildings from the North West insc: 'AUCHMORE HOUSE, KILLIN'
PHOTOGRAPH ALBUM 91: THE FLYING PHOTOGRAPHER
View in Canmore
View in Canmore

Photographic copy of plans.
View in Canmore
View in Canmore

Photographic copy of plans.
View in Canmore
View in Canmore

Photographic copy of plans and section.
View in Canmore
View in Canmore

Photographic copy of elevations showing additions and alterations.
View in Canmore
View in Canmore

Photographic copy of plan, section and elevation showing additions and alterations.
View in Canmore
View in Canmore

Photographic copy of plans.
View in Canmore
View in Canmore

Photographic copy of sections of additions and alterations.
View in Canmore
View in Canmore

Photographic copy of plan.
View in Canmore
View in Canmore

Photographic copy of elevations.
View in Canmore
View in Canmore

Photographic copy of plans showing additions and alterations.
View in Canmore
View in Canmore

Front and back elevations.
View in Canmore
View in Canmore

Photographic copy of plan.
View in Canmore
View in Canmore

Photographic copy of plan, section and elevation showing additions and alterations.
View in Canmore
View in Canmore

Photographic copy of elevation showing additions and alterations.
View in Canmore
View in Canmore

Details of dining room.
View in Canmore
View in Canmore

Photographic copy of plans.
View in Canmore
View in Canmore

Photographic copy of elevation showing additions and alterations.
View in Canmore
View in Canmore

Photographic copy of plan.
View in Canmore
View in Canmore

Elevation.
View in Canmore
View in Canmore

Photographic copy of elevation showing additions and alterations.
View in Canmore
View in Canmore

Photographic copy of plan showing additions and alterations.
View in Canmore
View in Canmore

Photographic copy of plan.
View in Canmore
View in Canmore

Floor plans.
View in Canmore
View in Canmore

Sections and elevations.
View in Canmore
View in Canmore

Front elevation.
View in Canmore
View in Canmore

Photographic copy of elevation of additions and alterations.
View in Canmore
View in Canmore

Photographic copy of section and elevation of additions and alterations.
View in Canmore
View in Canmore
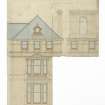
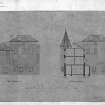
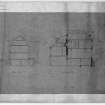
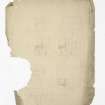
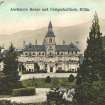
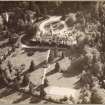
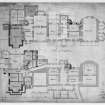
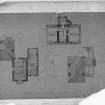
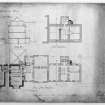
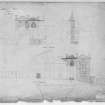
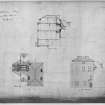
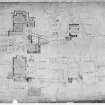
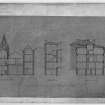
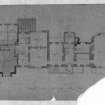
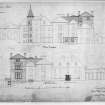
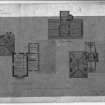
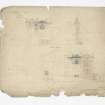
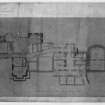
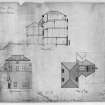
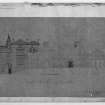
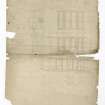
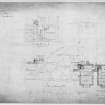
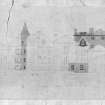
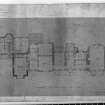
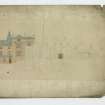
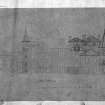
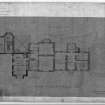
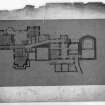
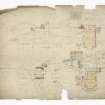
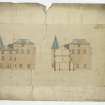
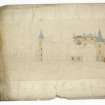
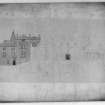
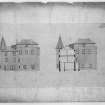
You may copy, display, store and make derivative works for personal use or use solely within an educational institution by staff and students, under these conditions: the ScotlandsPlaces website is attributed, there is no commercial use or sale, and no public distribution (for example, by hand, email, or web). Full licence details.
Details
Organisation: Historic Environment Scotland (HES)
Alternative name(s): Auchmore House
Canmore ID: 131488
Site type: Country House (18th Century)
County: Perthshire
Parish: Killin
Council: Stirling



