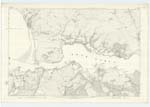OS1/2/1/94
| List of names as written | Various modes of spelling | Authorities for spelling | Situation | Description remarks |
|---|---|---|---|---|
| Priory | (Continued) | 087 | [continued from page 93] of the cross and over the main entrance to the church from the west a square tower was erected the double walls at the entrance being 9 feet thick. The cloisters, the arched entrance to which is still visible were situated to the north and from these there was a private door to the church about the middle of its north wall. At the south east corner of the church a tasteful arch in the wall still remains divided into 3 compartments two of which seem as if they were intended for images or relics. Part of the outside tracery of this arch is still entire, and at its lower extremity on the west side is to be seen one of those grotesque figures of animals which were so common at that time. The priors residence was to the southwest of the monastery, and after having been fitted up and undergone certain necessary changes has long been and is still the dwelling house of the proprietor. It's walls are very massive the gables being 7 feet in thickness. In a recess on the first floor there is a singular apartment, with a fine groined roof called the Friars Closet. Behind the prior's house was a court extending 50 feet westward from the principal entrance to the monastery; and the garden which lay to the north, and is now part of an enclosed field, may still be distinguished by its black loam when the ground is turned up with the plough. The cemetery of the order lay south of the church, but the more honoured of the dead appear to have been intered within the walls. Indeed human [continued on page 95] |
Continued entries/extra info
[Page] 94[Note to the cemetery:]
See Remark 26
Transcribers who have contributed to this page.
Alison James- Moderator, Bert, interests: McColl's of Argyll
Location information for this page.
Linked mapsheets.




